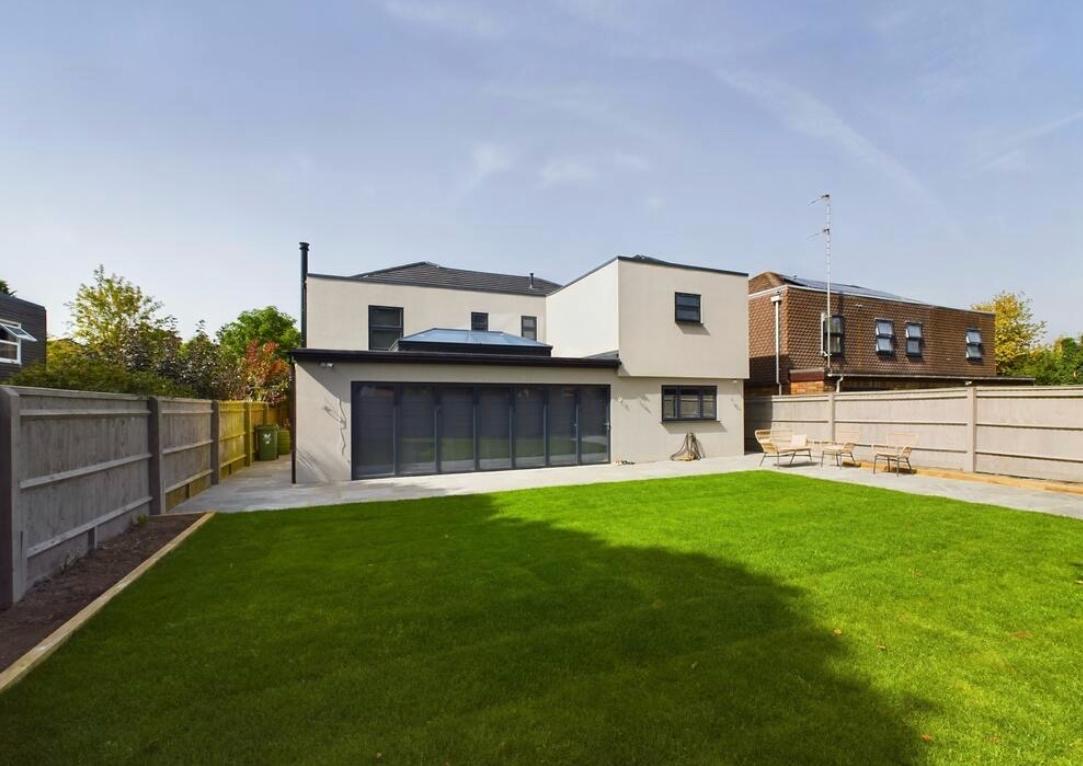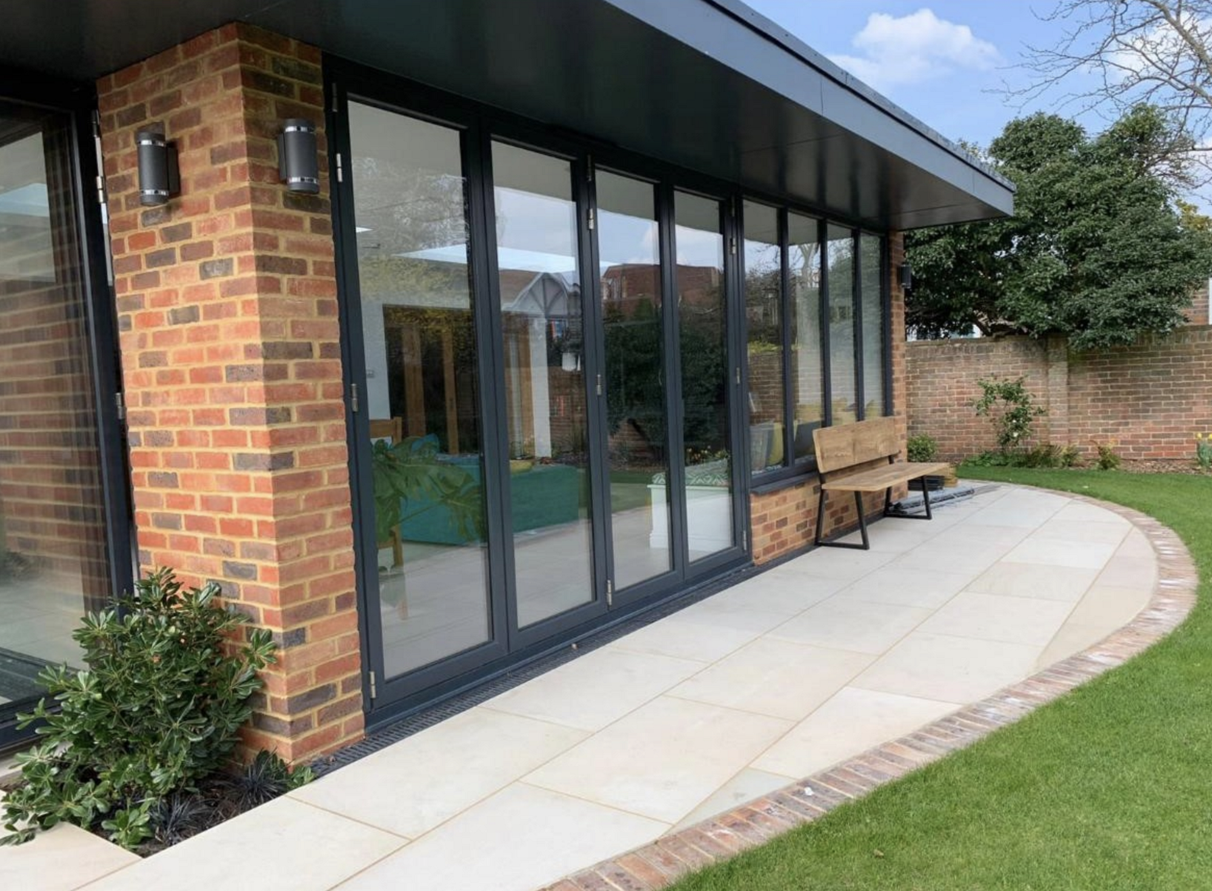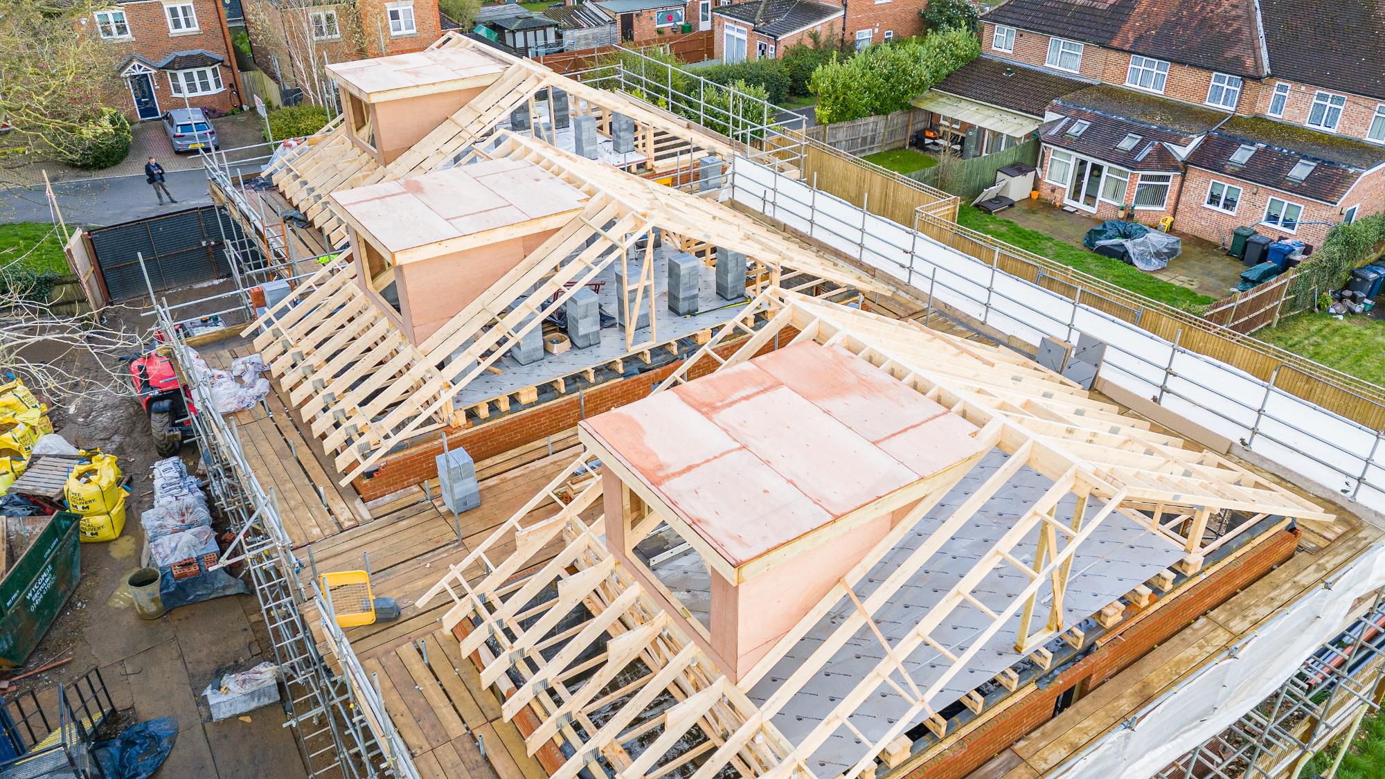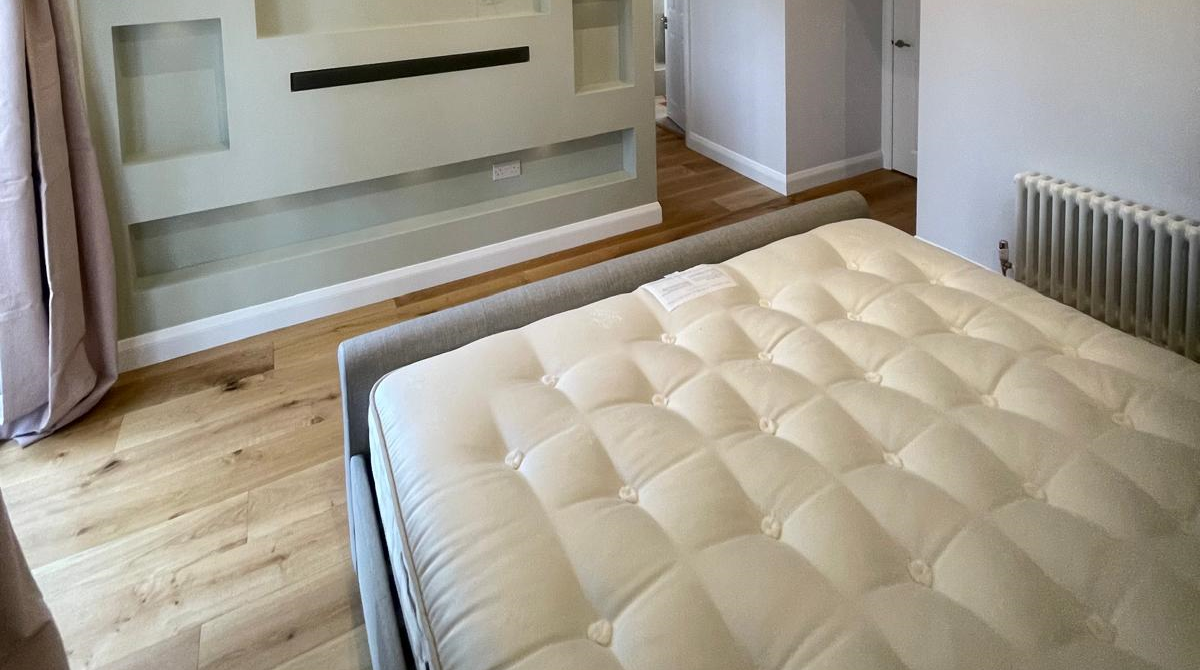Case Studies
Renovation
Loudwater
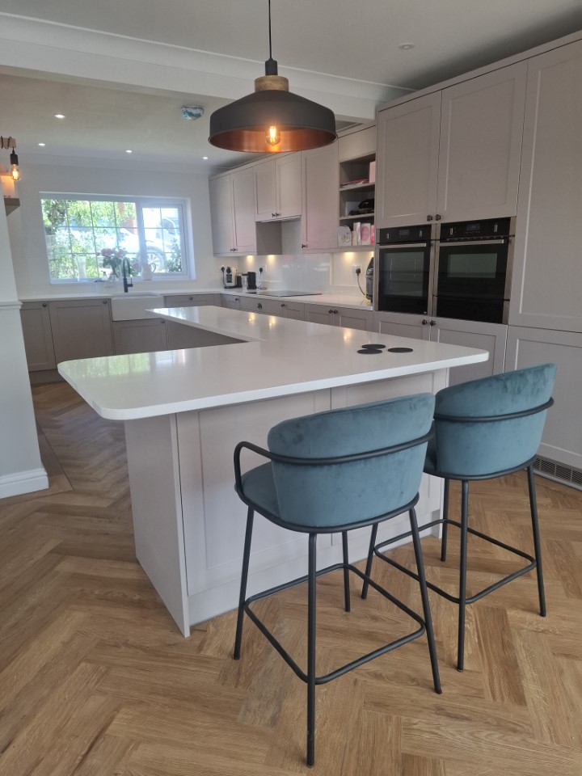
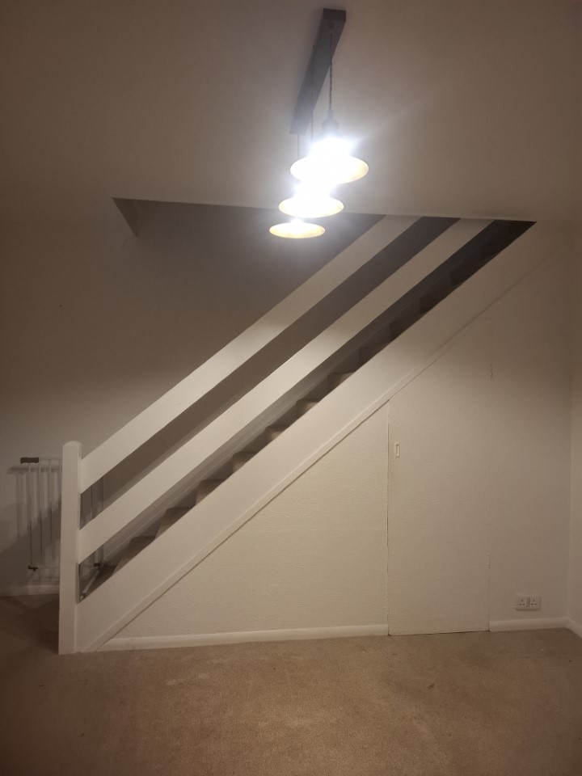
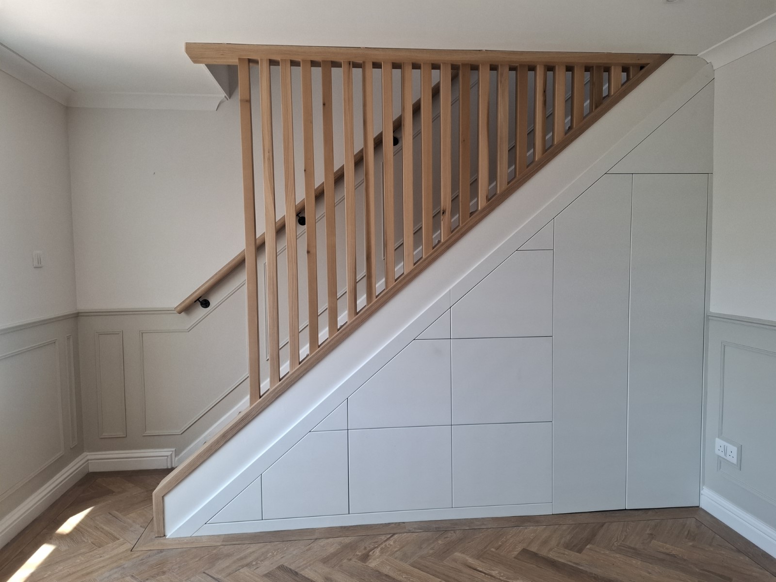
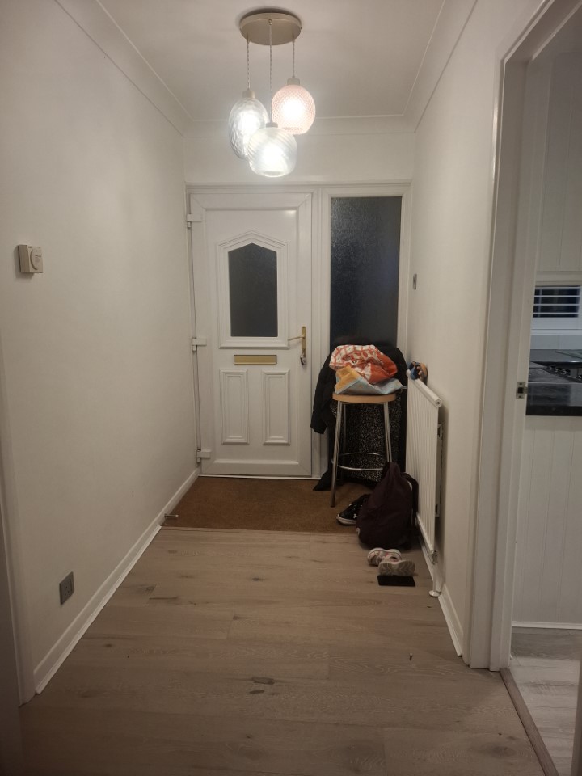
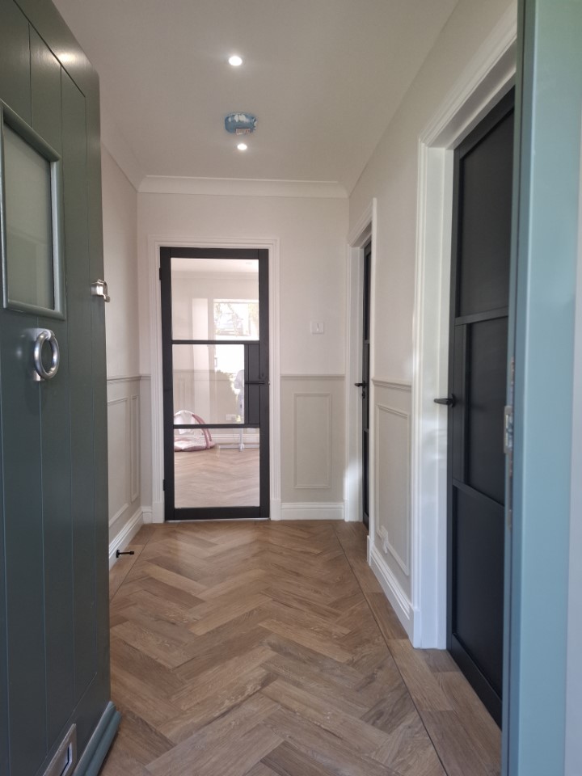
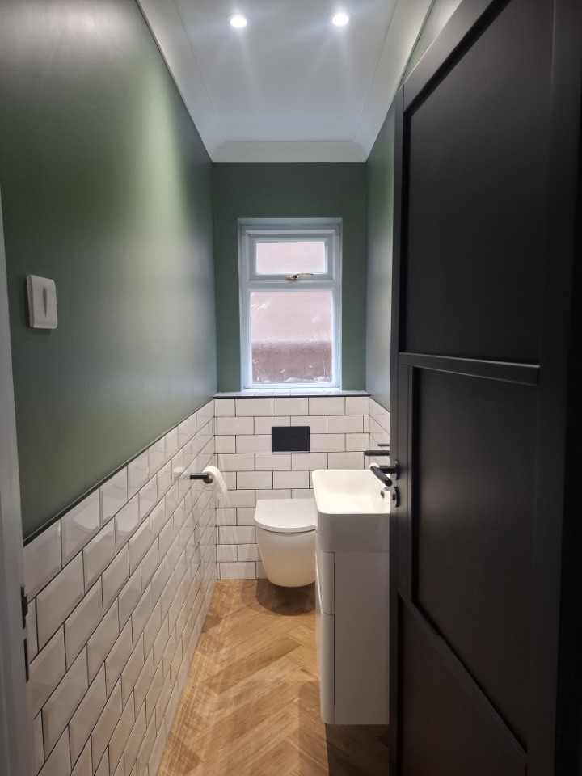
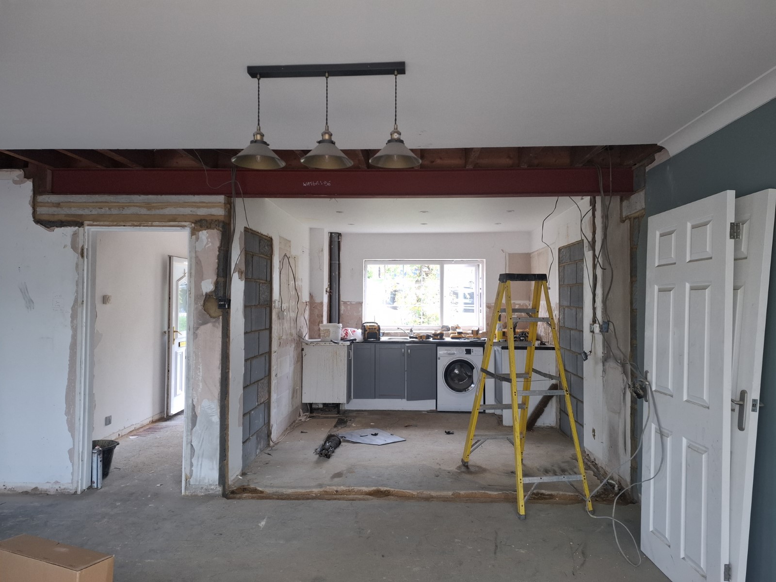
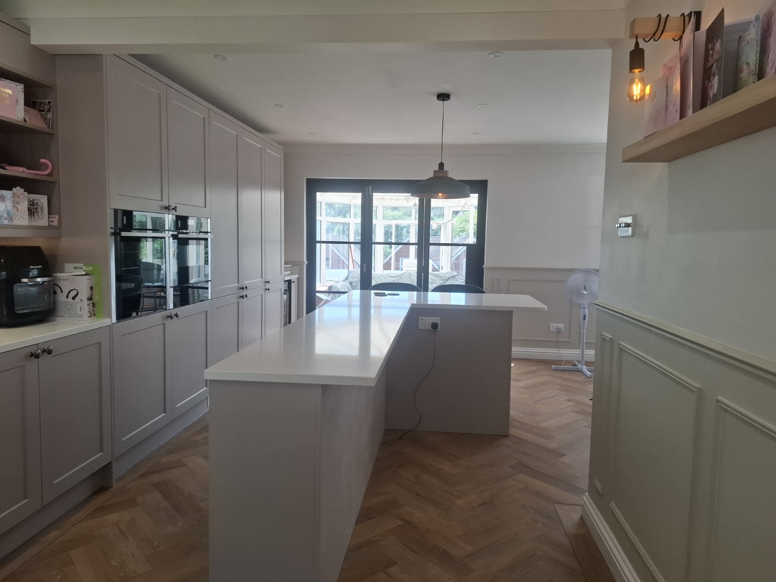
Location: Loudwater
Scope: Full strip-out and extensive remodelling of the ground floor
Project Overview
This project focused on transforming a dated and compartmentalised ground floor layout into a bright, modern, and family-friendly open-plan living space. The overall goal was to create a seamless flow between the kitchen, living area and utility space, providing a functional yet stylish hub for family life.
Scope of Works
The works included a full strip-out and extensive remodelling of the ground floor:
- Rip Out & preparation.
- Removal of the existing kitchen, flooring, and fixtures.
- Strip-out of all outdated plumbing and electrics.
- Careful removal of old finishes to prepare for a fresh installation.
- Structural alterations.
- Knock-through of a supporting structural wall between the kitchen and living room.
- Installation of RSJ supports to ensure structural integrity and open-plan layout.
- New kitchen & utility areas.
- Installation of a modern fitted kitchen with a central island for cooking and family gatherings.
- New plumbing and electrical systems throughout to meet current regulations and support new appliances.
Flooring & Finishes
- Supply and installation of herringbone flooring for a high-end, contemporary look.
- Fitting of crittall-style internal doors to maximise light while maintaining distinct zones.
Additional Features
- New bespoke under-stairs storage solutions for added functionality.
- Install of modern design stairs to complement the new space.
- Creation of a new downstairs WC, fully fitted with modern fixtures.
- Fit feature wall panelling throughout the ground floor and up the staircase to create a detailed, high-end design.
- Knock-through from the main house into the garage/utility room, increasing usable space and improving flow.
Outcome
The renovation created a bright, modern, and family friendly open-plan ground floor, seamlessly connecting the kitchen, living and utility areas. High-end finishes, improved flow, and functional design solutions transformed the space into a stylish, practical, and welcoming home.



