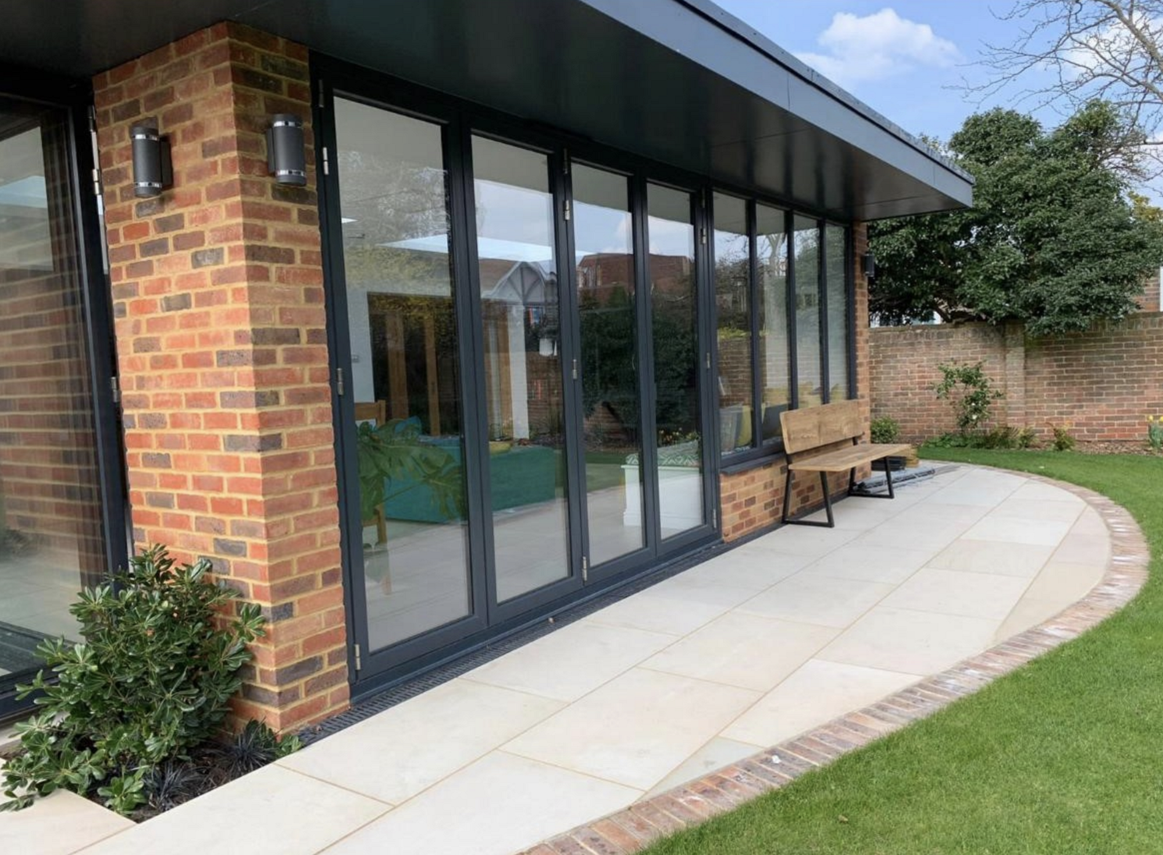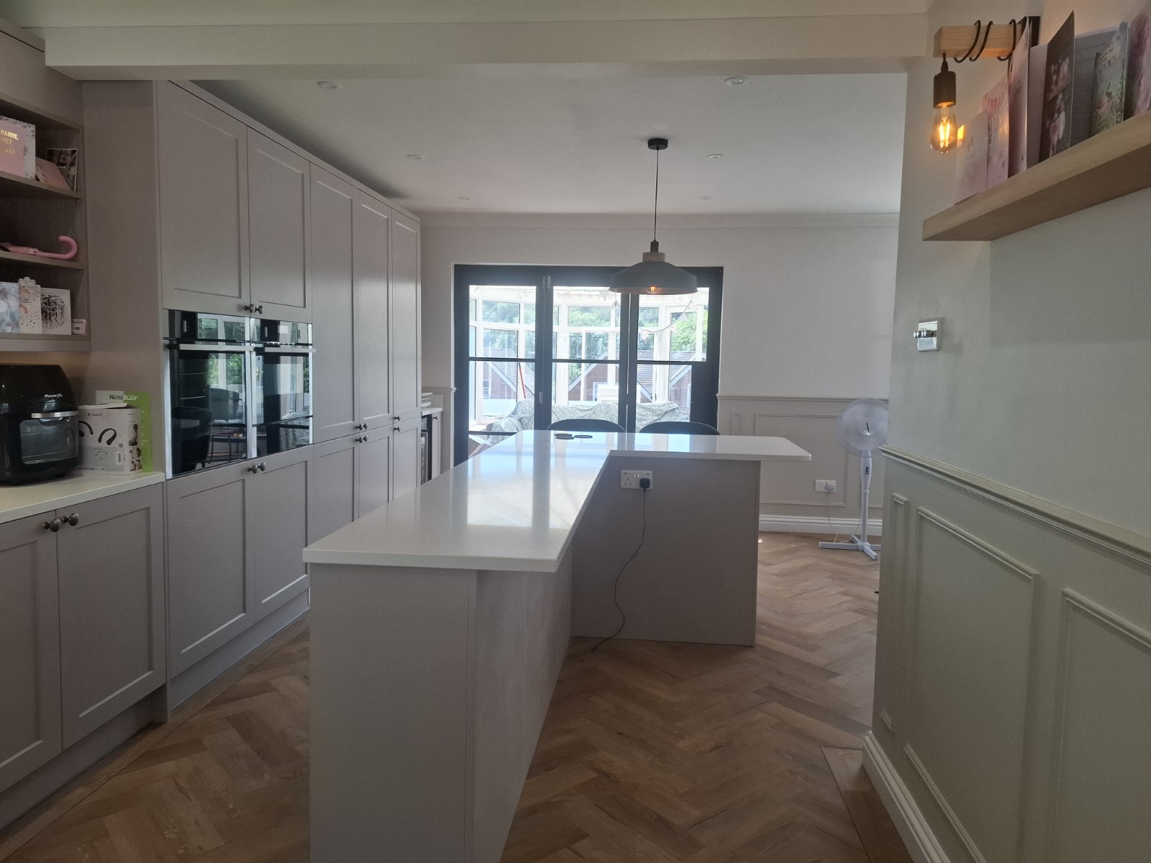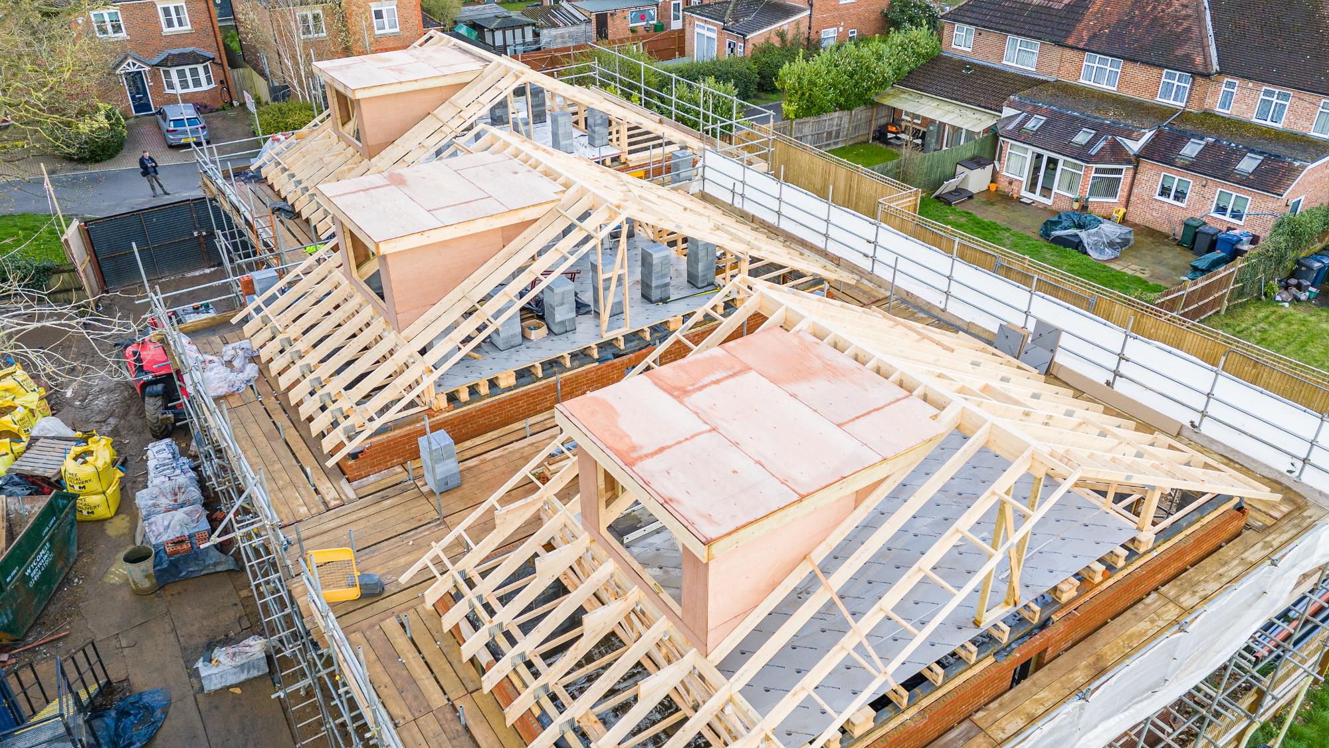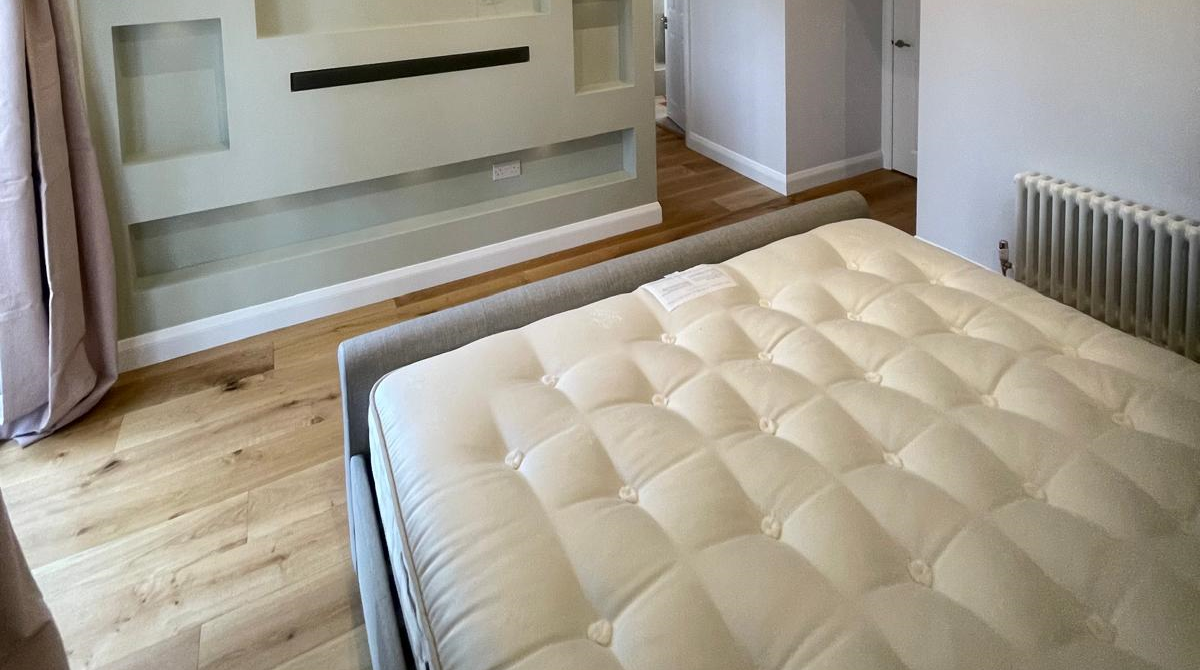Case Studies
Renovation
Full Property Renovation with Two-Storey Extension
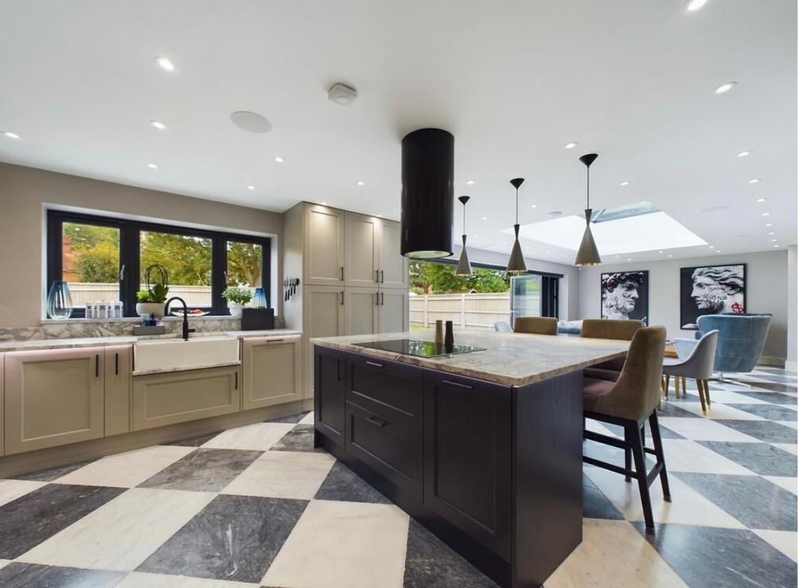
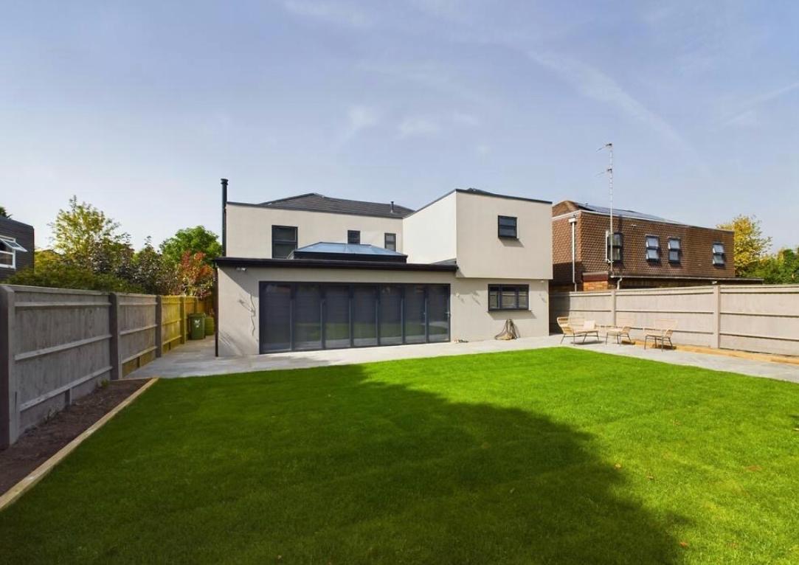
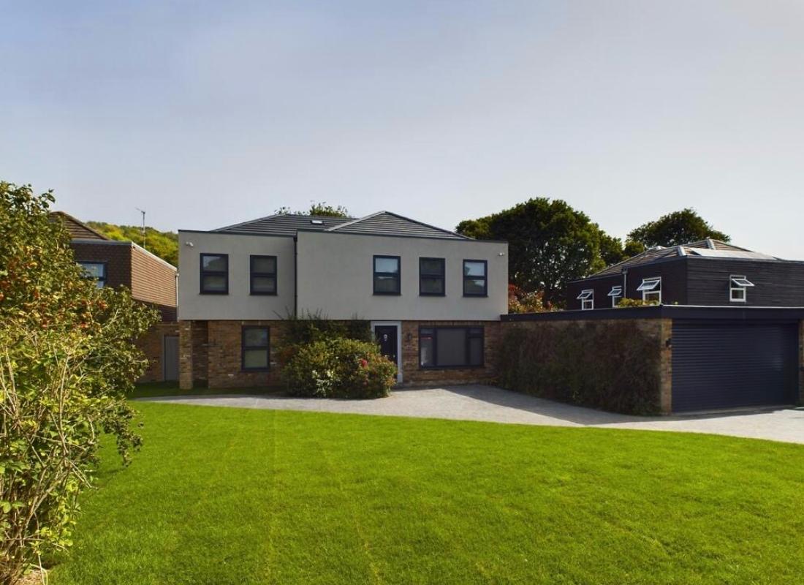
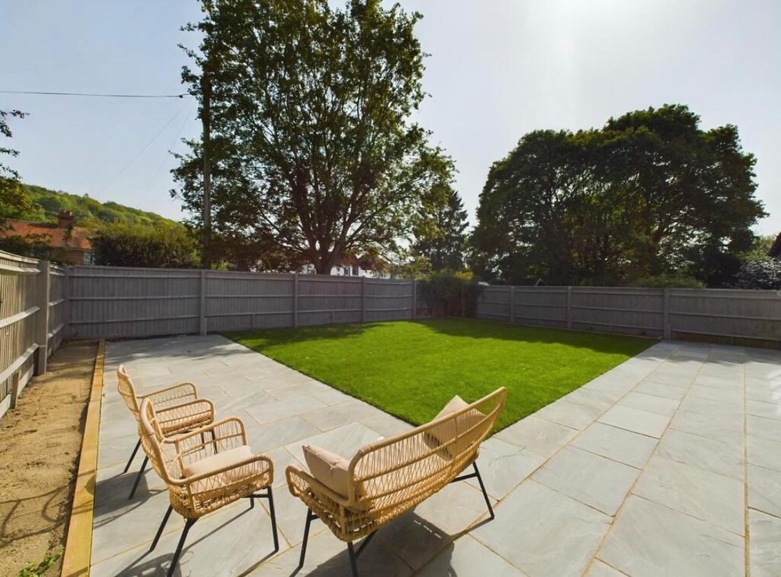
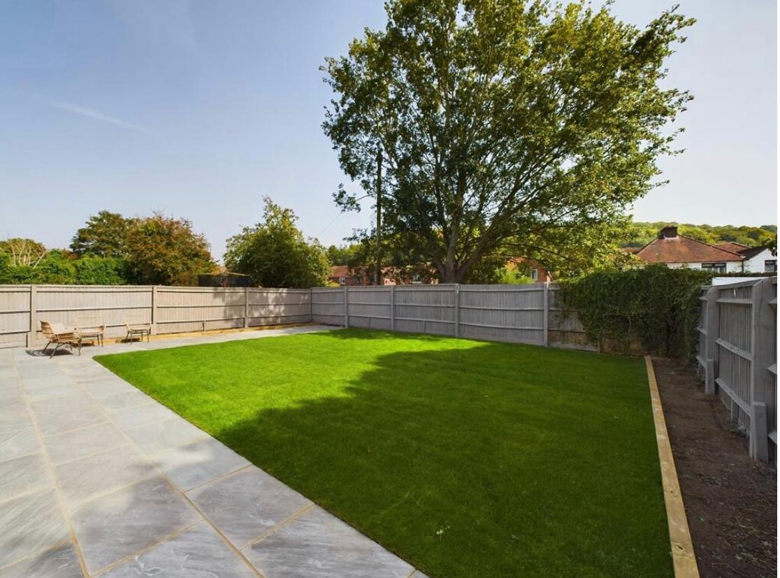
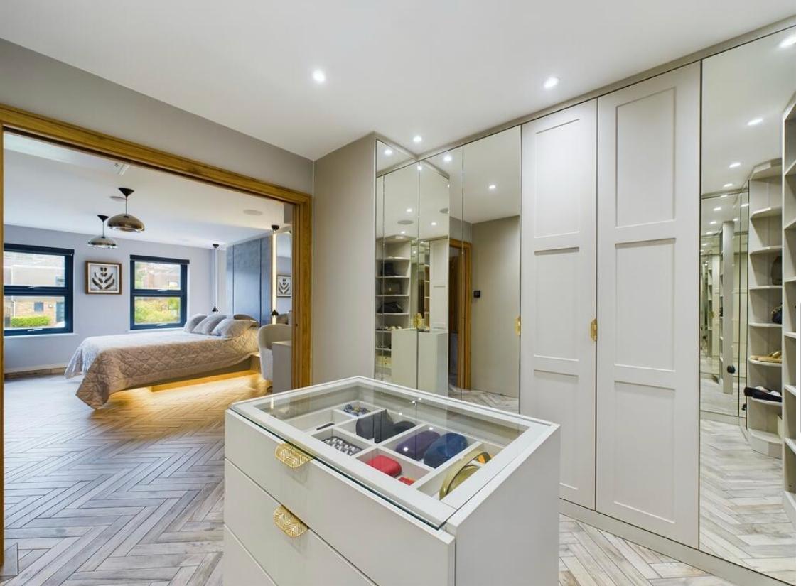

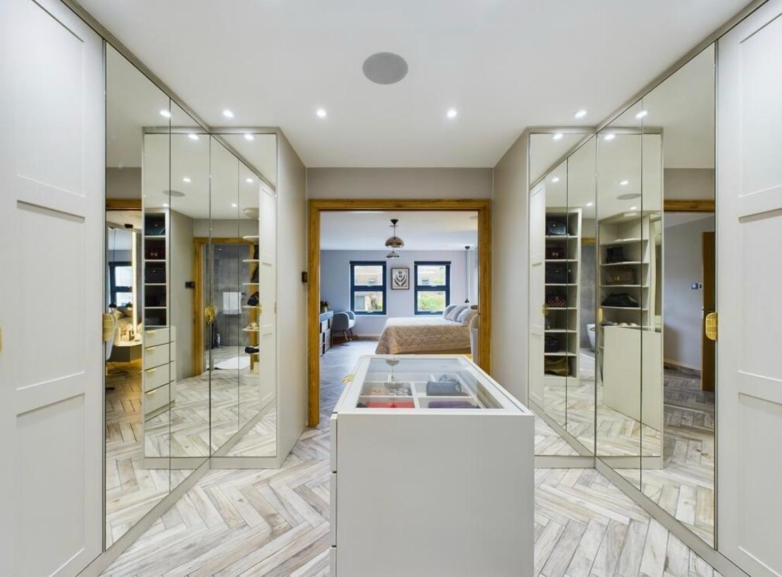
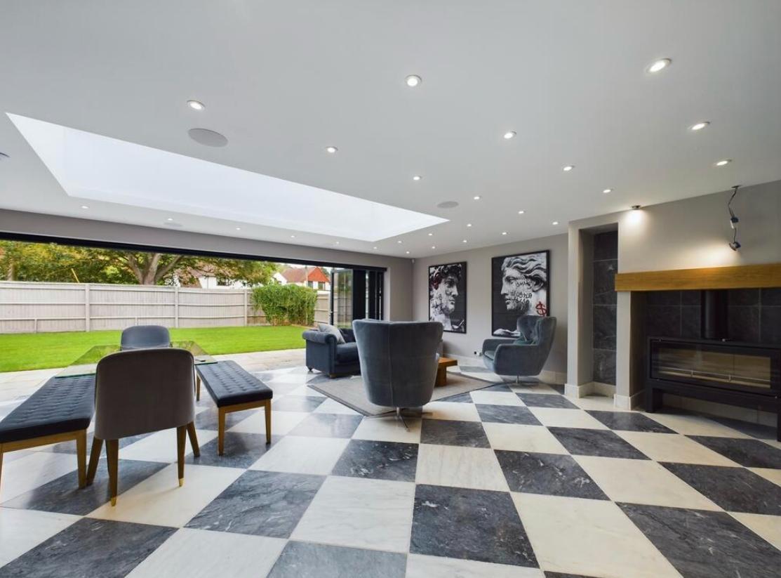

Location: Hughenden
Scope: Full renovation + block and timber frame extension
Project Overview
This complete property renovation project involved a full internal and external refurbishment and a significant extension to dramatically increase living space. The work included redesigning and insulation of four bathrooms, bedrooms, an office, living and dining areas and installing a bespoke new kitchen.
Key Features
- Traditional block construction ground floor extension with rendered finish
- Timber-framed first-floor extension seamlessly integrated with existing structure
- Full external rendering in a silicon render for a modern, durable finish
- Bespoke kitchen and luxury bathrooms with high-end fittings
- Upgraded smart electrics, plumbing, and insulation throughout
Outcome
The transformation of this home was dramatic. Blending modern aesthetics with practical family living. The completed project delivered a fully modernised home that retained character while maximising space and functionality.



