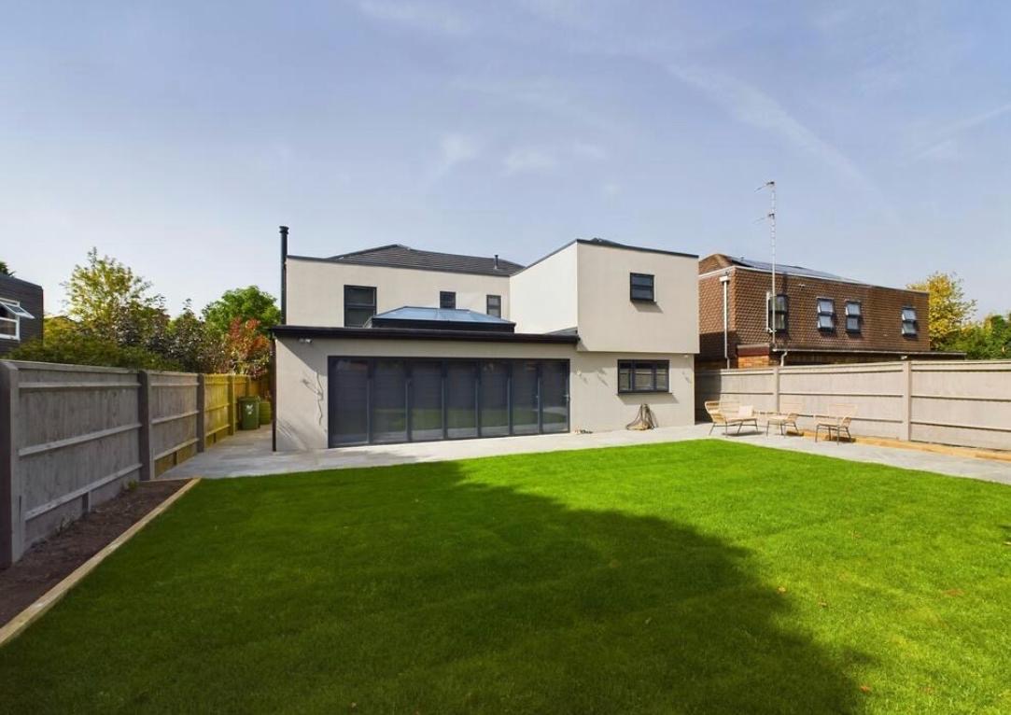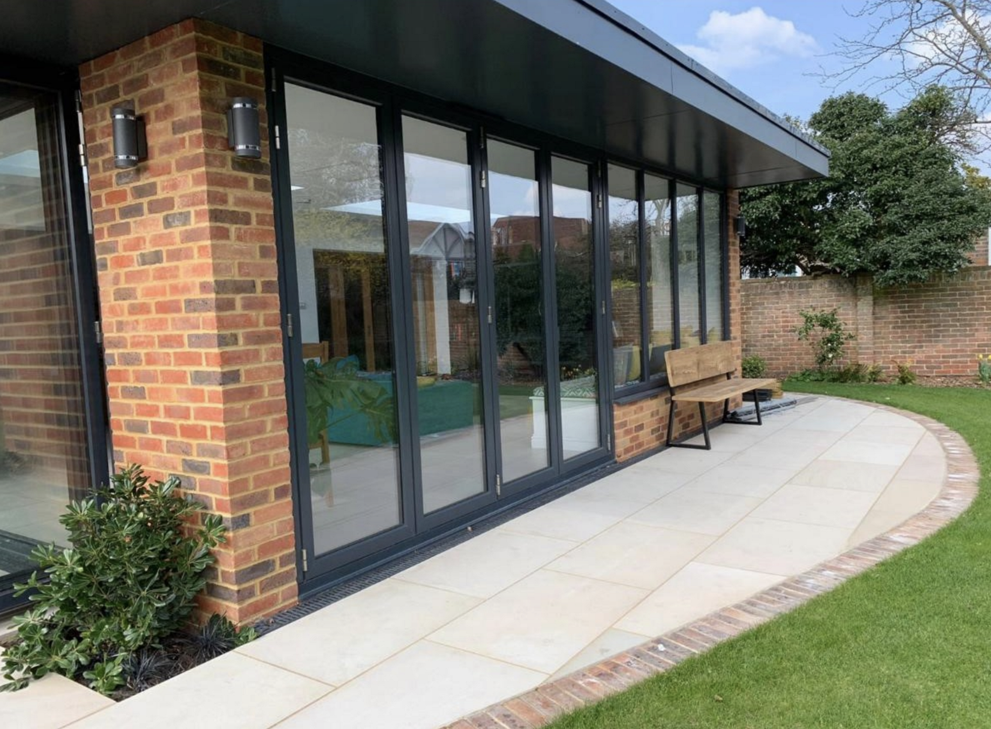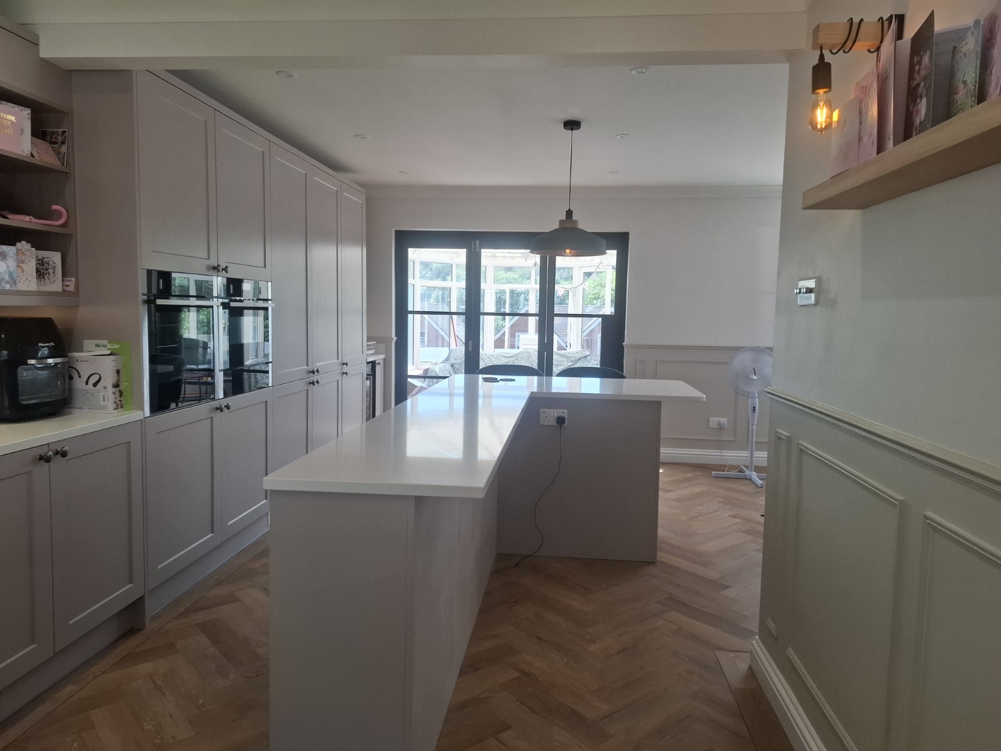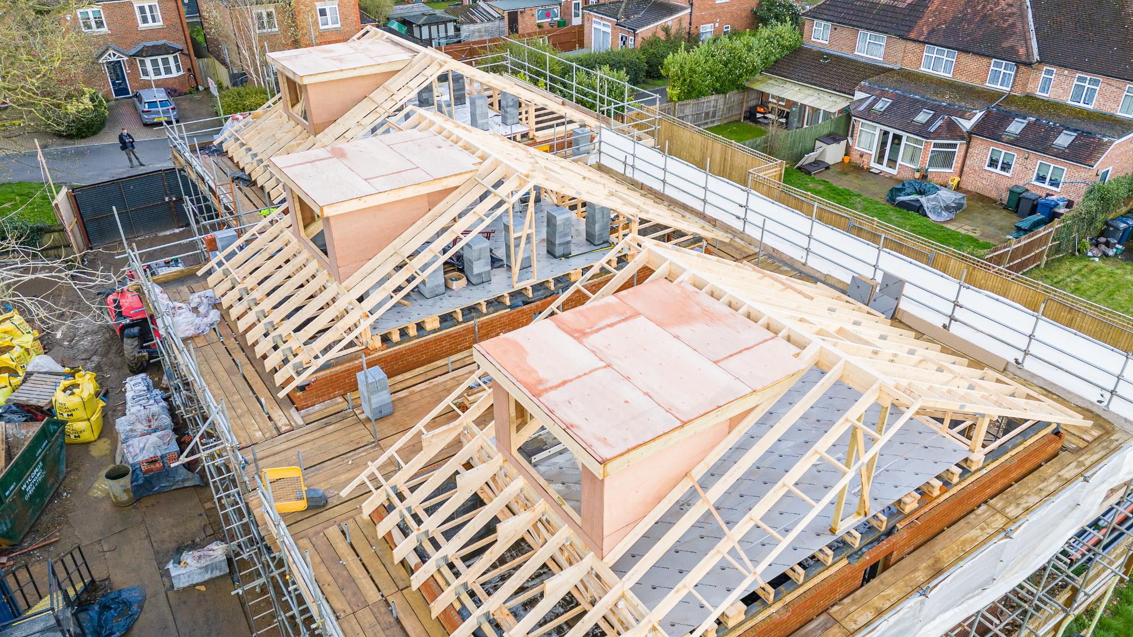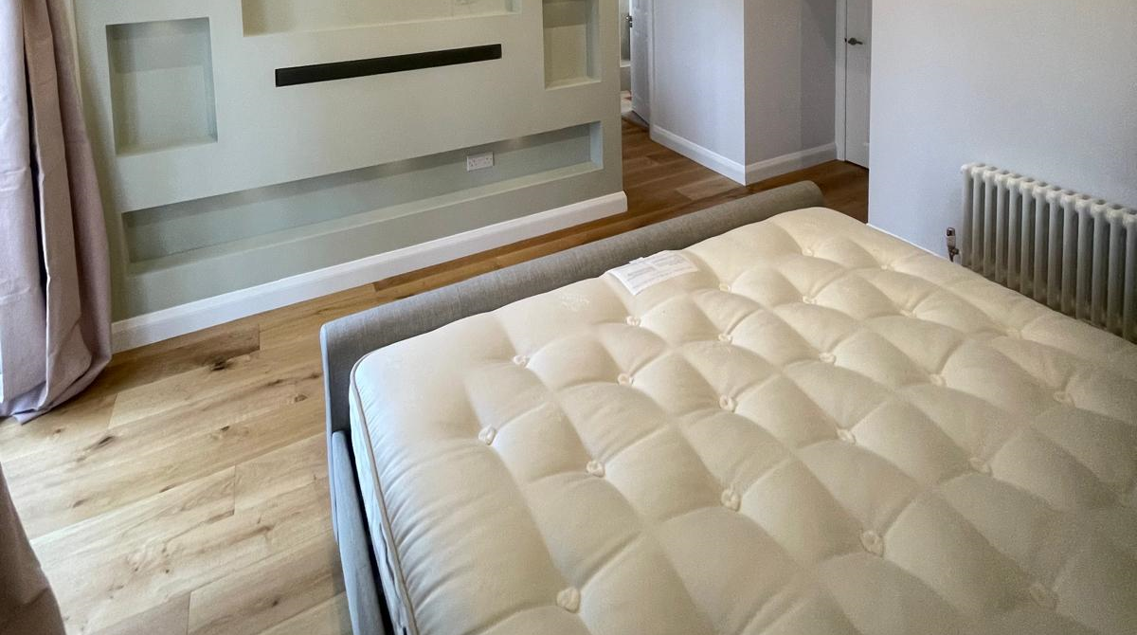Case Studies
Landscapes
Rear Extension with Landscape Garden
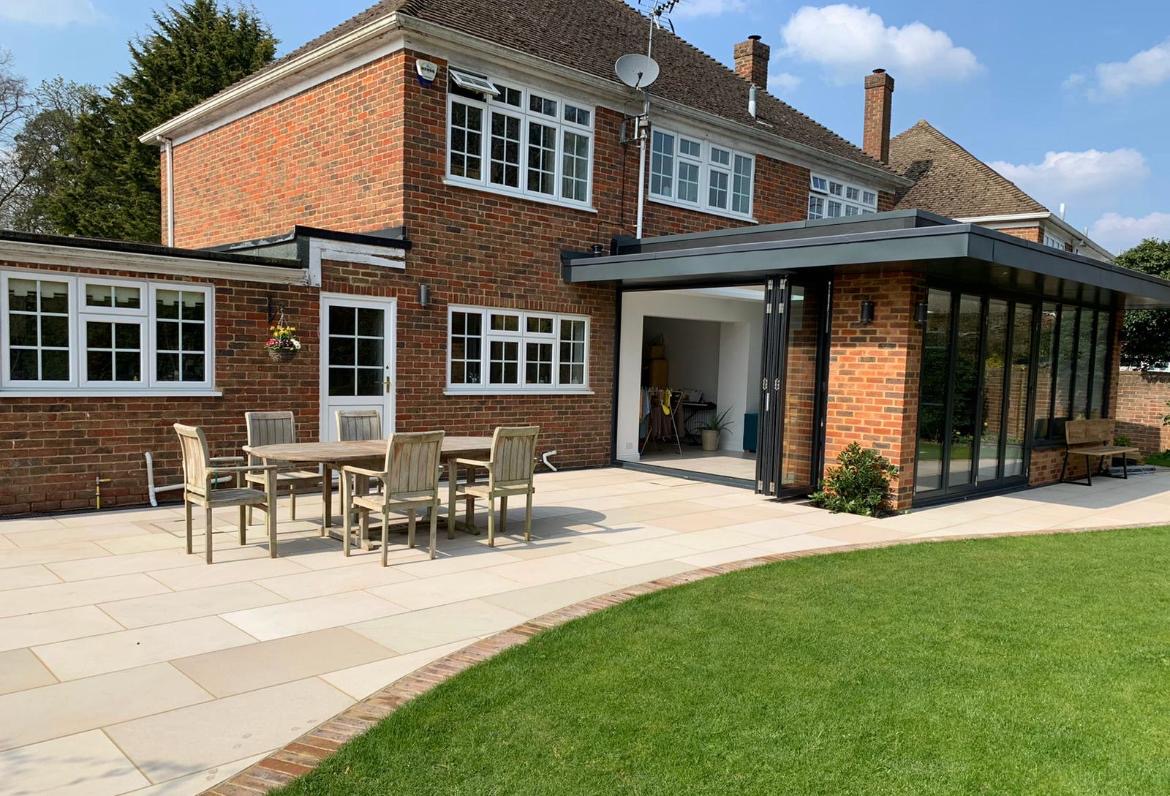
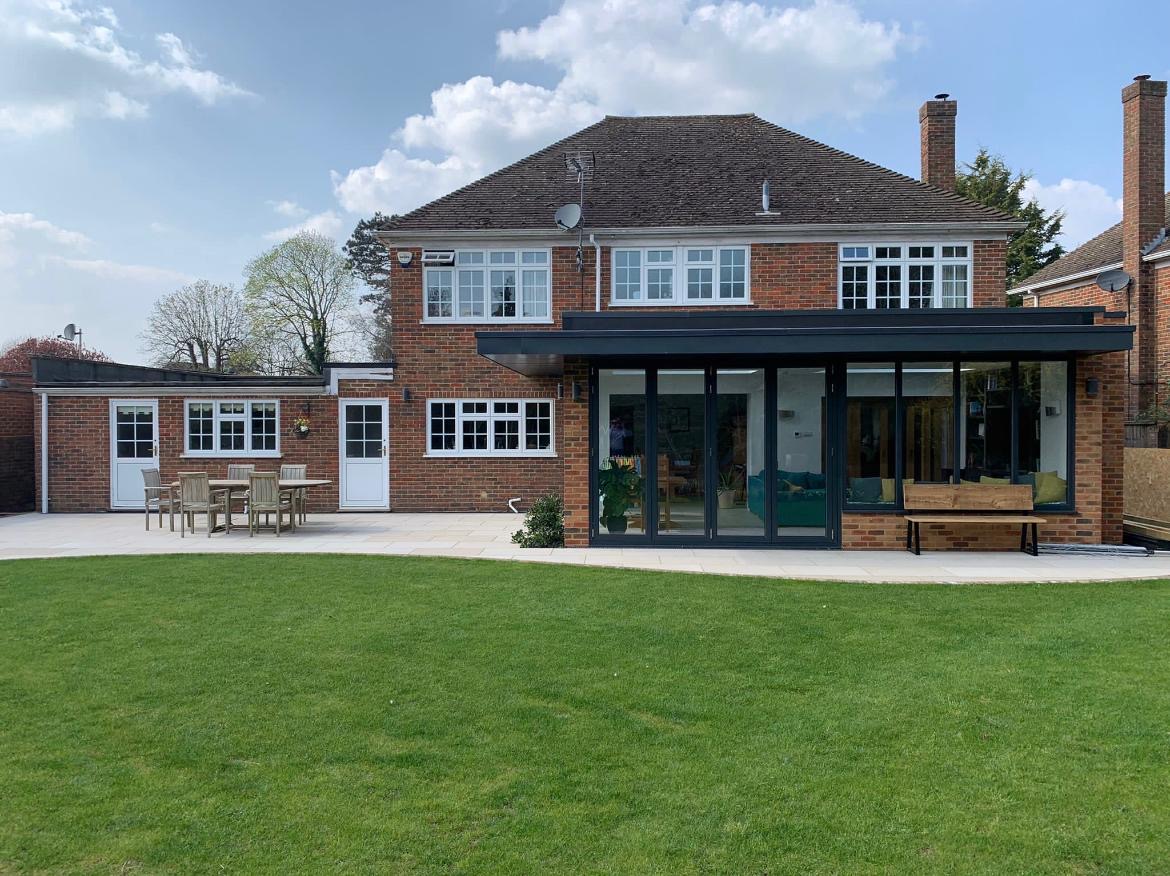
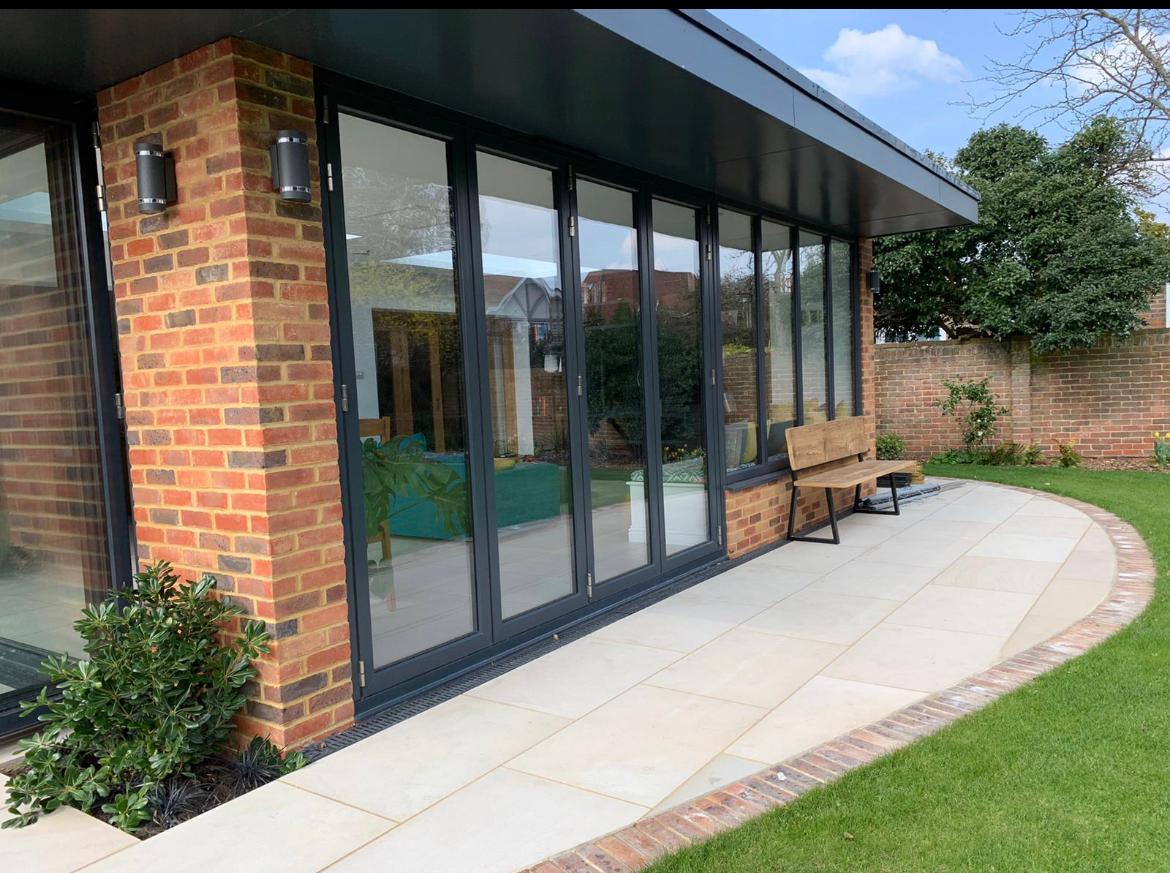
Location: Denham
Scope: Rear extension + full landscape garden
Project Overview
We constructed a modern single-storey rear extension designed to maximise natural light and provide direct access to a newly landscaped garden. The main structural came from a steel-framed and designed to open up the rear of the home to the outdoors, creating an ideal space for family living and entertaining.
Key Features
- Steel frame construction with large skylights and bi-fold doors
- Hidden TV projector within the ceiling spaces
- Open-plan layout connecting indoor and outdoor spaces
- Full garden redesign with sandstone patio and turfing
- York stone feature paving area to create distinct outdoor zones
- Seamless transition from extension to landscaped garden
Outcome
This project created a bright, modern living space with a strong connection to the outdoors. The client was delighted with the enhanced functionality and visual appeal of their transformed home and garden.



